The Forest Modern: Drywall is Complete!!
I feel like I’ve been running daily marathons to get to this point. A huge milestone has happened at The Forest Modern! To say this house has gone smoothly is the BIGGEST understatement of the year, but we have made it this far and I am starting to see the light at the end of the tunnel. We are just 3 months shy of hitting the 2 year mark of when we started looking at land to build on. We bought our property in March 2016 and I have been living and breathing this home ever since. A year later, this past March we finally broke ground.
This home that I designed from scratch has slowly come to life. I mean snails pace. I’ve honestly been on pins and needles through this whole process, constantly doubting myself and wondering if this home would really turn out how I envisioned in my crazy design mind. For some reason I have found that designing and planning spaces for others is far easier than for myself. Maybe because I know ME too well and I change my mind on the fly. Is the house perfect in every way, shape and form? No, but it has far exceeded my expectations and I’ve learned a ton through this process. When I get back into design work for others next year, I will keep mental notes of those design hiccups and hopefully help guide others to avoid the dilemmas I faced. I could write a book about this journey…hmmm…wheels turning.
So let me catch you up to speed. Last update I gave we were finished with framing and wrapping up electrical. As of this week, drywall is complete. Can I get a hallelujah! I can’t believe the transformation it underwent just by closing in all the rooms and spaces. Please excuse the iPhone photos. You’ll get the “good camera” photos in the end 😉
These steel transoms (glass will be added at end of construction) are absolutely EVERYTHING!! They were one of those design elements that I thought of after framing had happened. I knew it could be a challenge to find someone locally to make these. Perseverance is my middle name and I found a metal fabricator who worked with me to come up with a design plan. I love them so much that I’m incorporating more steel/glass walls in the basement. We’ll go there in a minute.
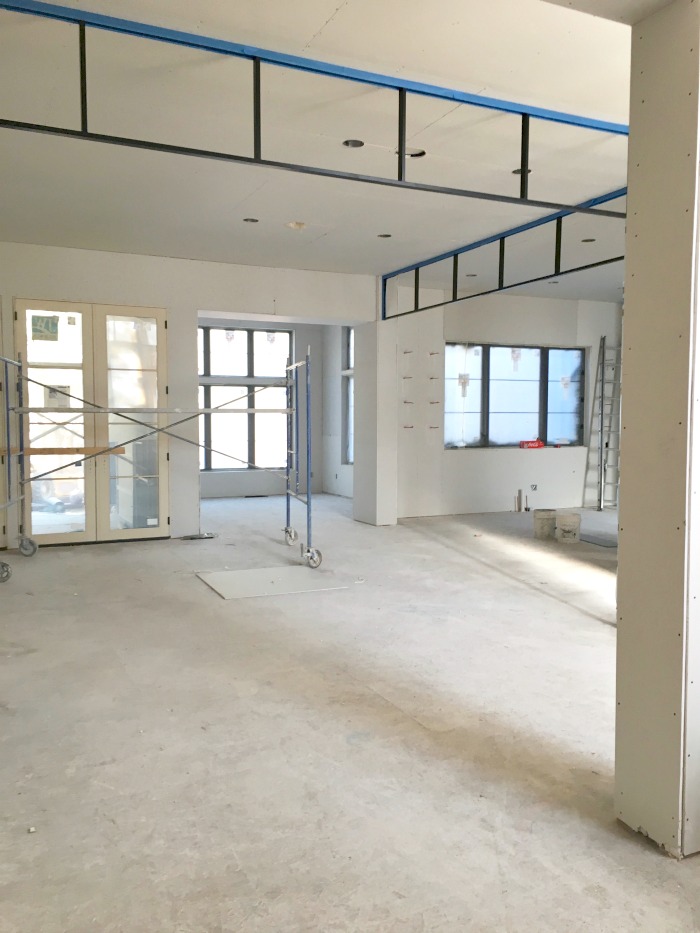
I’m loving the open floor plan where the living room, kitchen and hearth room all flow into each other. Those windows still make my heart skip a beat. I’ve been getting a lot of questions on my “steel looking” windows and wrote about them here.
When I shared our “hearth room” on Instagram in my stories a few people asked what’s a hearth room? It’s basically a cozy room with a fireplace. I’m not a big fan of a TV in my formal living room, so this room is kind of a bonus. I vaulted the ceilings in there to give a smaller space a bit of grandiose character. There will be a big wood beam down the center of that pitch.
We added that big set of windows on the right after all the windows were installed. See what I mean about design on the fly? The room felt too closed in and lately I just need light! When big changes like this happen after the plans have gone through engineering, it has to back to engineering for approval. Gotta make sure everything is structurally sound! In case you’re wondering if that costs money, the answer is yes. This is why it is so very important not to rush your house plans if you are building a custom home. Changes made late in the game will cost you money…#sigh. I modified and added windows to 6 {SIX!} rooms late in the game…#doublesigh.
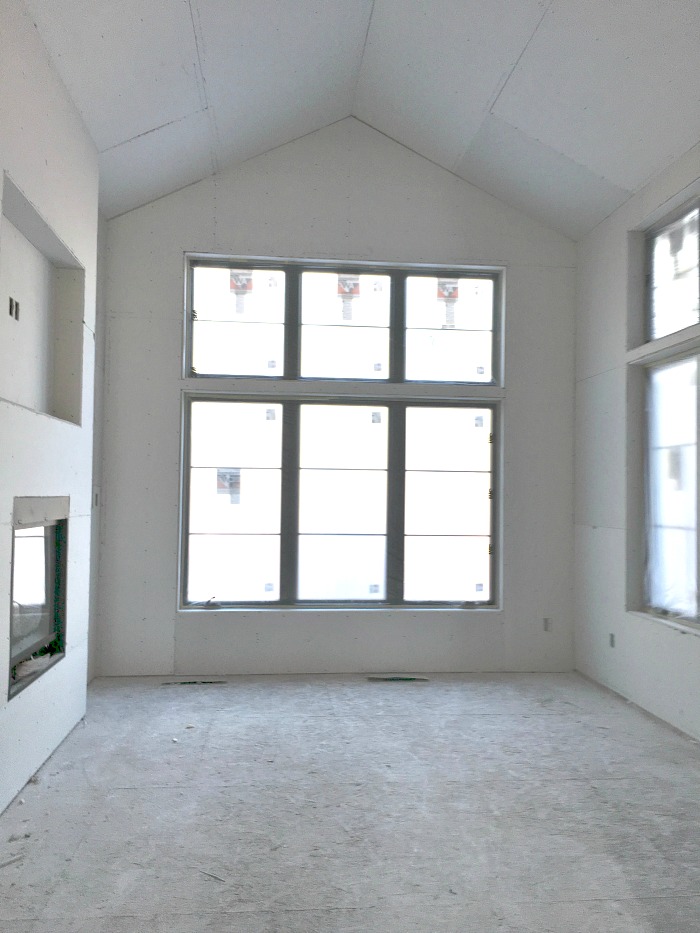
Those doors will be total amazingness once they get painted black. My 10′ tall black beauty triplets I call them. They are aluminum clad so the outside is already black (you can see the outside of them here).
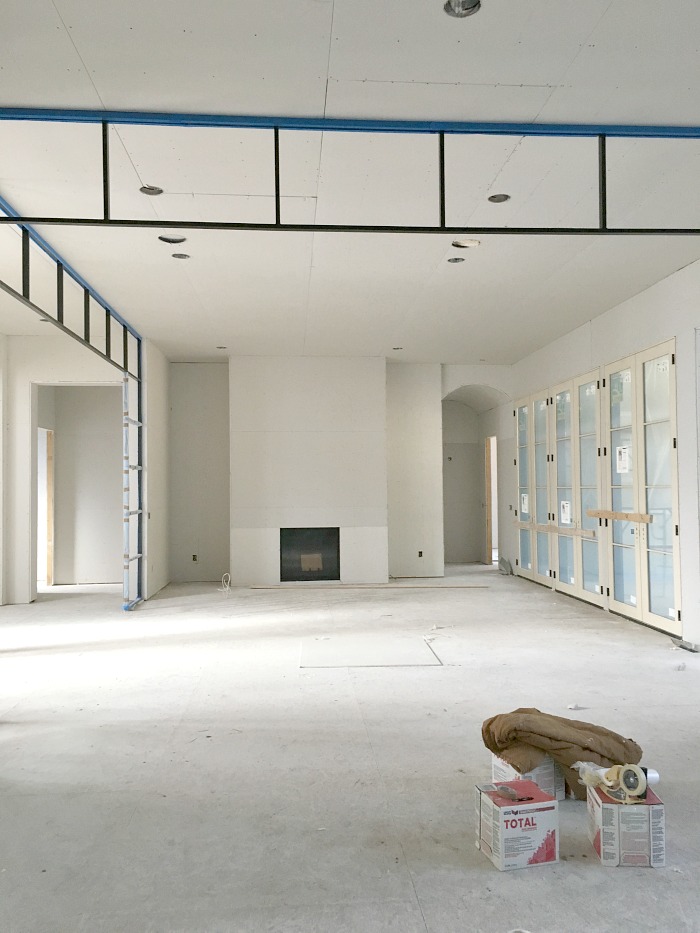
The metal brackets have been installed for my floating shelves in the kitchen. I’m really excited for the direction our kitchen is going. As of today, I finalized the cabinet plans for the entire house. I feel like I just gave birth after all those decisions. To a 20 lb baby. No upper cabinets in the kitchen except for one built in floor to ceiling unit. I spent a lot of time planning storage for the kitchen and realized I just didn’t need all those cabinets. The look will be so clean and modern. LOVE!
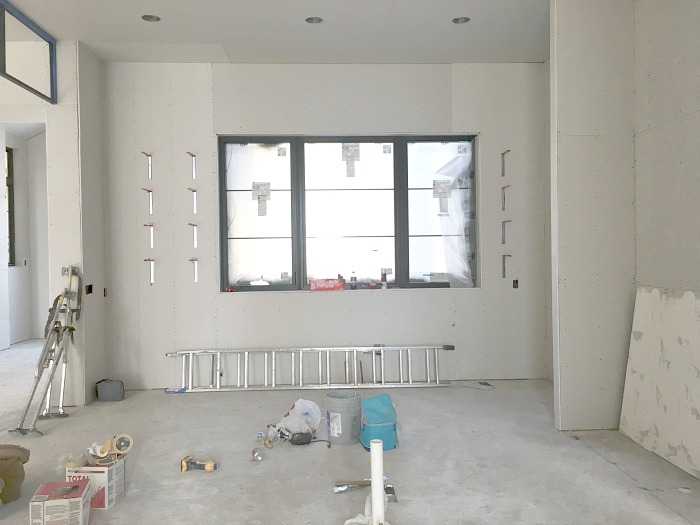
I’ll show you a few other spaces I’m giddy about. Like this dog wash in our laundry room (that boxy thing to the left of the room). Kind of a necessity living in the forest. Kodak will be needing baths all the time. I will be tiling the walls in here as well since occasionally he feels the need to eat our walls. Grrrr.
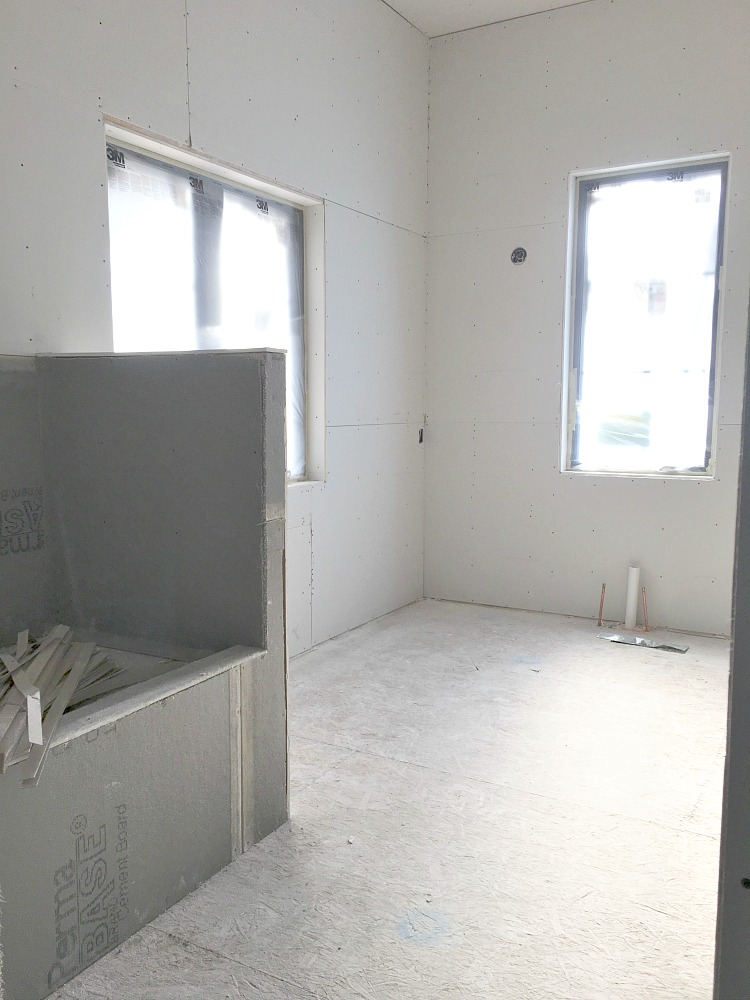
The windows in our stairs were one of the first concepts of this house when I started sketching on paper. I wanted tall soaring windows. They carry down into the basement as well.
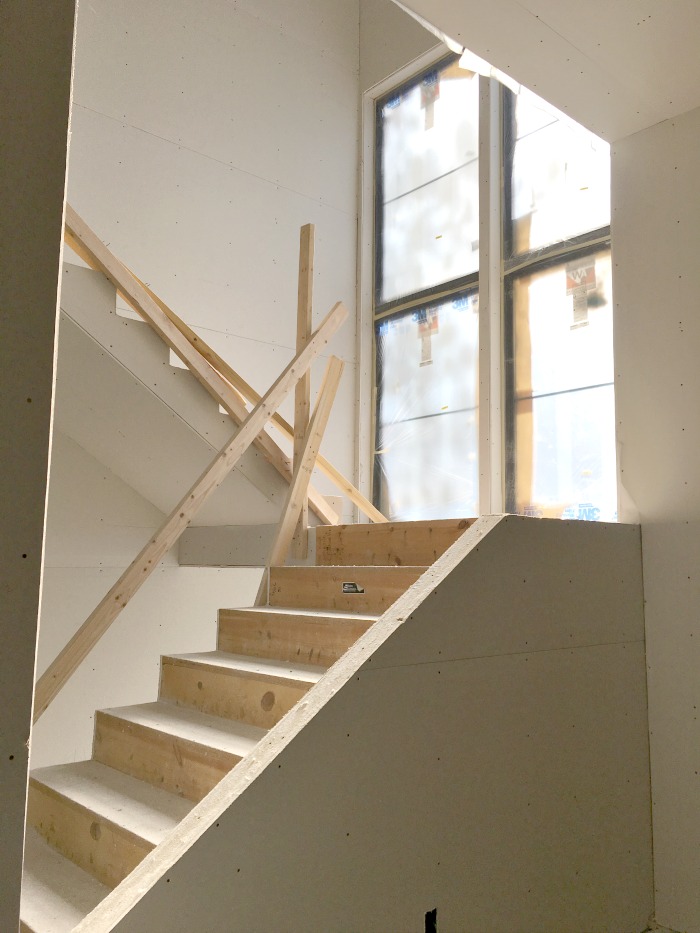
I left one of the structural steel beams exposed in the lower level. Large columns will be built at each end. I’m going for an industrial glam look in this space.
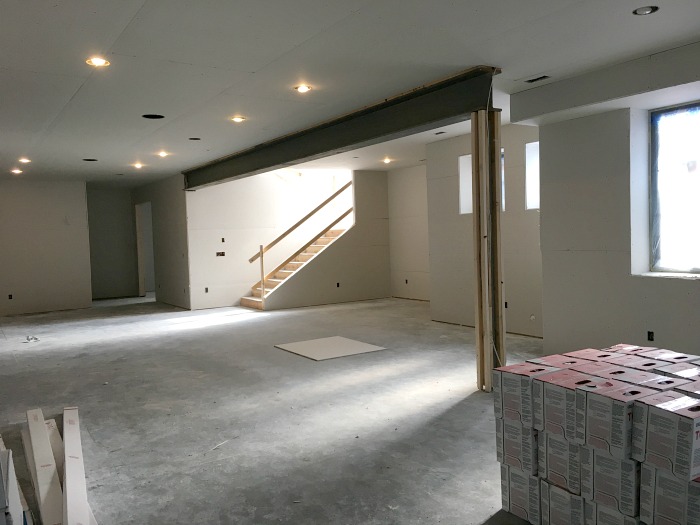
I’m looking into having this fireplace wrapped in hot rolled steel panels. I love the linear fireplace! We have the same look in the master bathroom.
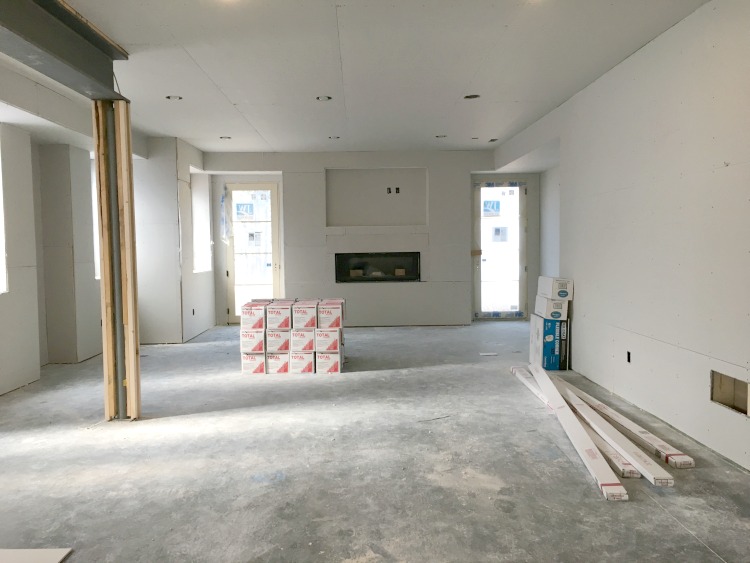
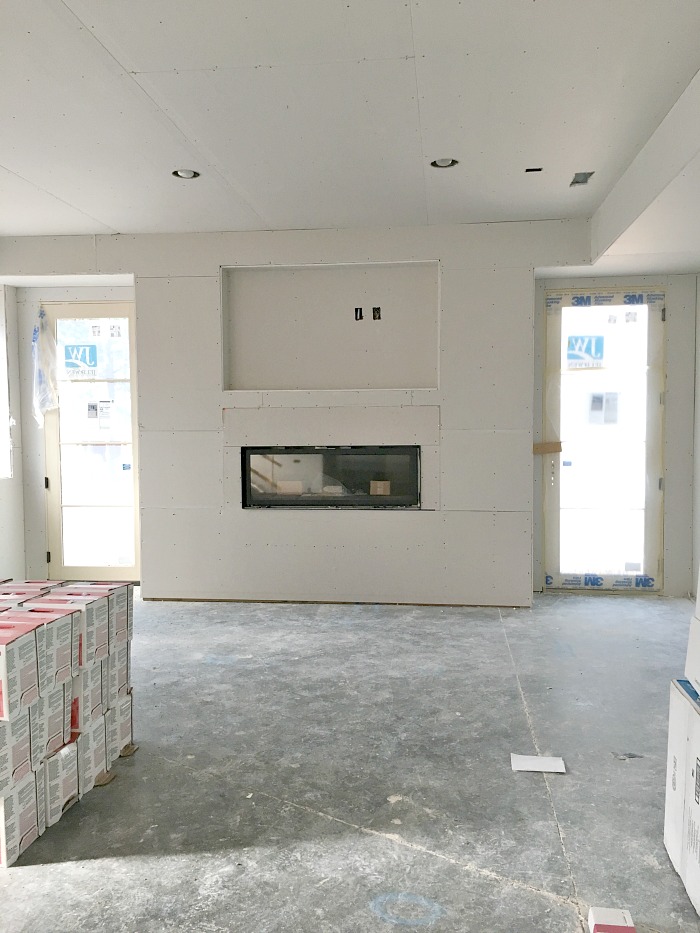
If you’ve seen the modern bar in our current home, then you know I LOVE designing bars. Our bar becomes the hub of our home when friends come over and when we host fun events. Our new bar will be very different. The wall with backer board is where the bar will be with brick to the ceiling. I’m thinking the bar island will have some steel legs…because I’m obsessed with steel lately.
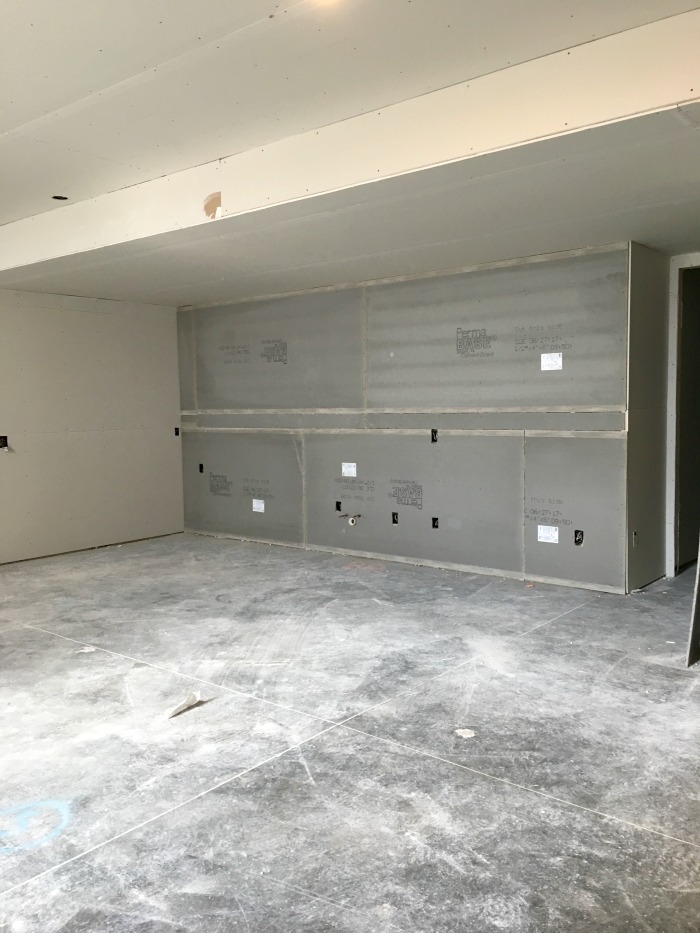
Just to the side of the bar will be our wine cellar. The pony wall opening is meant for a steel and glass window unit but now I’m thinking of knocking out that lower wall and doing all glass and steel. See how I change my mind?? I totally see the vision in my head, can’t wait for you to see it too!
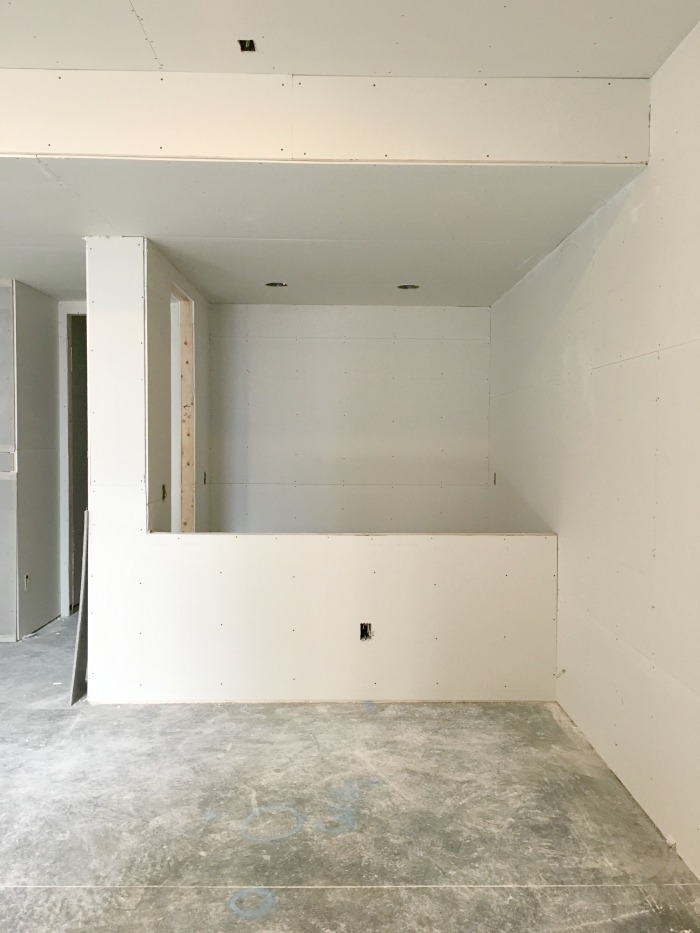
Moving upstairs I took a couple of photos of some fun spaces. This hallway will have some pretty/functional built ins. The stair railing will be steel. Shocker I know.
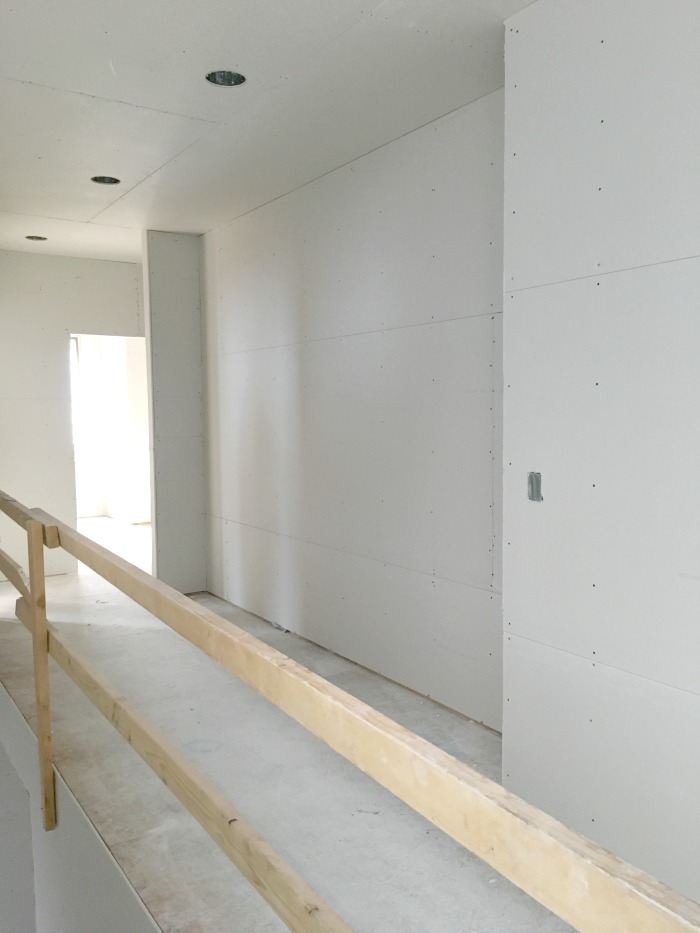
A last minute change to floorplan with my draftsman was adding an exercise room upstairs above the garage. I plan on plopping a treadmill in front of those doors which leads to a balcony with a view to the forest behind the home. For those cold snowy days when I can’t run outside. The ceiling detail turned out pretty darn good in my opinion.
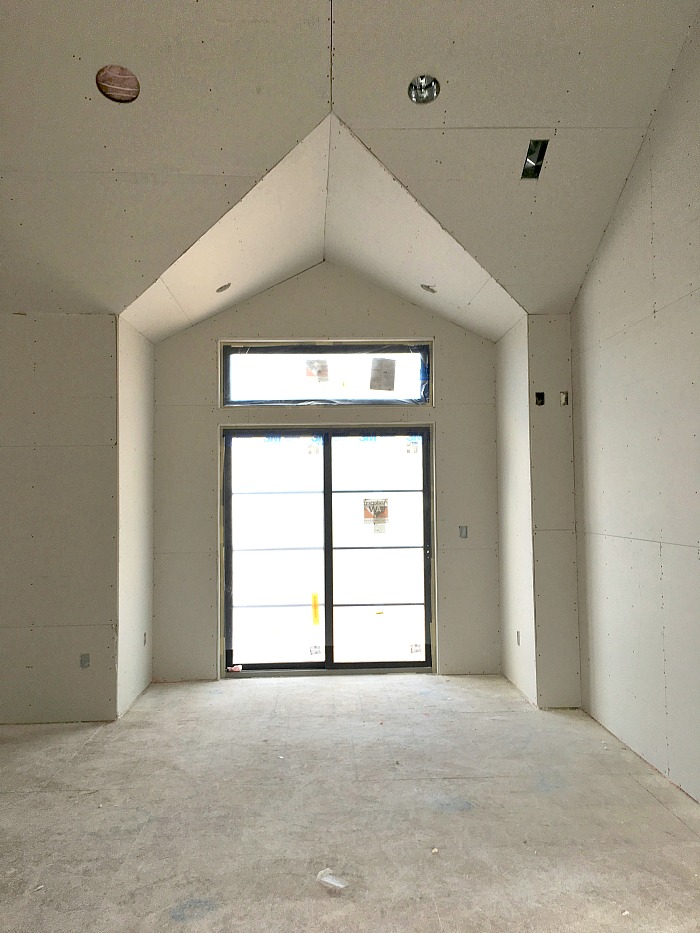
I have the hots for this laborer 😉 Tim is looking into the best kept secret of this home. I’ve mentioned it before in this post, the space I call “the barn.” The boy’s loft looks into this area. Details on that later!
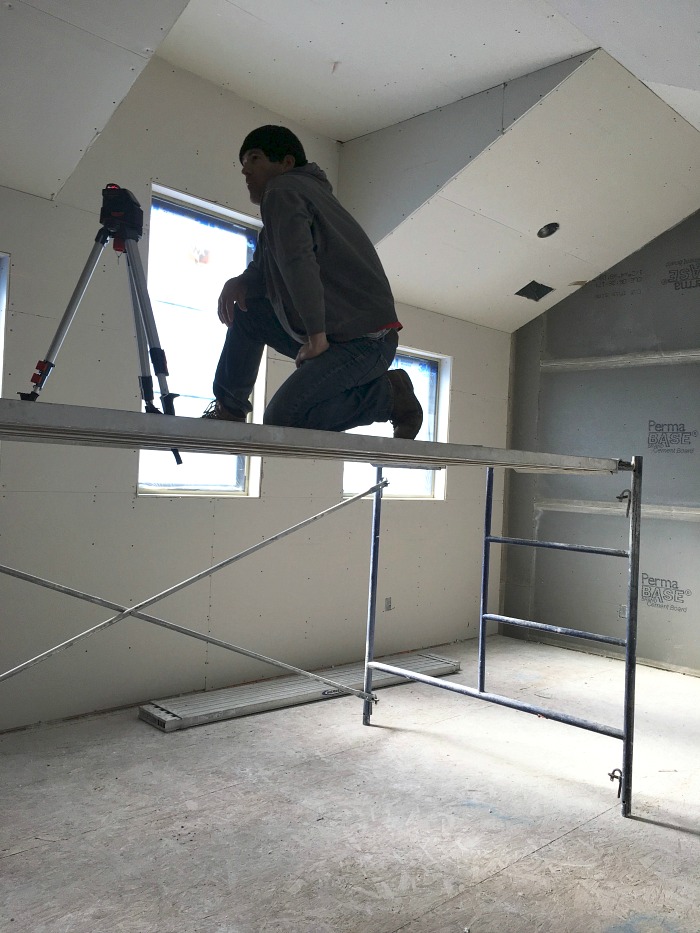
Tim has also been busy building a retaining wall in the back of the house. Ethan has been a great helper and loves to get his hands dirty, just like his dad.
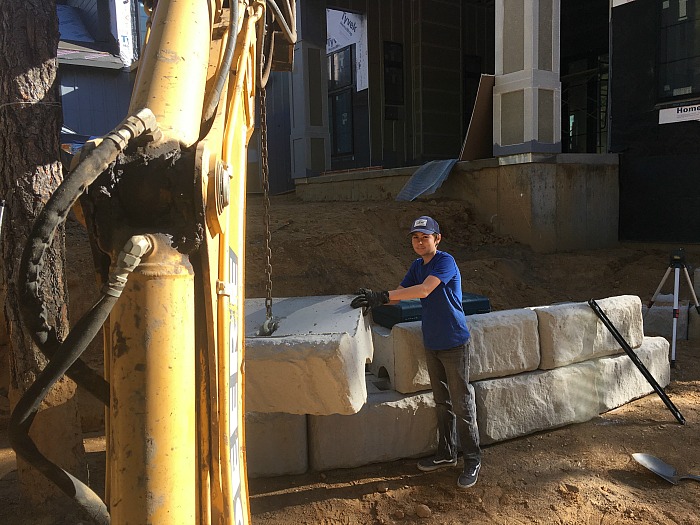
Here he’s helping tamp the ground in preparation for our concrete to be poured next week. The cold temps are here to stay so we are fighting mother nature to cooperate with us.
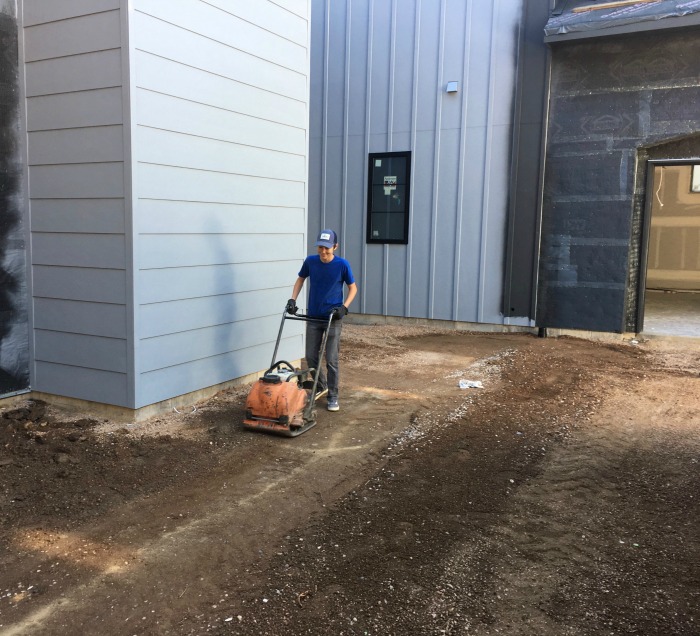
By the way, the light gray color on the siding is just a primer. You can see the color we are going with on that one dark strip next to where the stone will go. We are going with Iron Ore by Sherwin Williams. It’s dark and gorgeous! When it’s all done! Our paint has been an issue that I won’t get into now. Let’s just say it’s been one of those battles. There have been numerous battles but I’ll spare you the drama (for now).
Now that the drywall is complete, we have moved into tape and texture. My trim crew has moved in for the next couple of months. I have lots of millwork to keep them busy.
Thanks for following along with our journey. Be sure to follow me on Instagram where I share little videos of progress before it hits the blog.
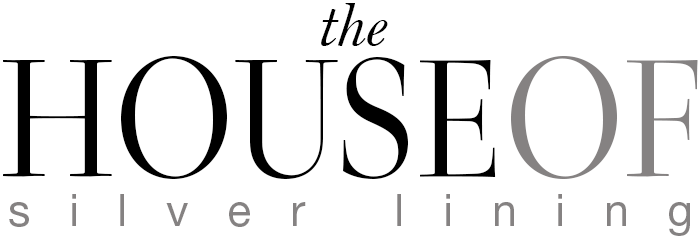



I love seeing the updates for Forest Modern and can’t wait to see the finished product! Just curious, what is the square footage?
Thank you for following along with our building journey Michelle!
Shauna! It’s looking SO SO good! Oh my word.. so much progress since I was there! You can really get a feel for how it will all come together and it’s going to be beyond amazing! Hang in there cutie! I know at this point you are totally exhausted. It really will feel worth it at some point! Might be a few years after you move in.. ha! But eventually it will. 😉 Love you! xo
You and Kenny MUST come back to see it all finished! When its not pouring cats and dogs and the roof isn’t leaking on our heads! ha! #goodtimes
Love you friend and so thankful I’ve got you to “ground” me through this building journey.
xoxo
Lovely! Can’t wait for finished product!
Your home is looking so beautiful Shauna, it will be well worth it when it’s complete. I totally agree with your statement that it is easier to design ideas for others than your own home! I constantly struggle with home ideas for our spaces..I think because the space is so incredibly large. Bigger spaces are so much harder to design than smaller ones. Anyway looks wonderful!
Thank you Denise! I really appreciate your sweet words! Happy Thanksgiving!
Shauna! I’m sorry it took me so long to get over here! I am in complete awe of you and everything you’ve done! You are a design genius and I am going to be hiring you end I get around to designing our next home! I’m so exciting for you and cannot wait to see it come to full fruition! You amaze me my dear friend! Love you and I am so happy for you!!! Xoxo
Tam, thank you!!! You just made my day sweet friend! xoxo